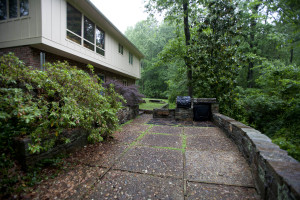MLS LISTING INFO. Built in 1960 by Richmond architect Bernard Davis for his own family, this elegant mid-century modern home is beautifully integrated into the landscape, offering treetop views from the main living area, a spacious great room with cathedral ceiling and floor-to-ceiling windows, a walkout basement with two exit doors, one flowing onto the huge stone patio, and thoughtfully updated amenities throughout. An imaginative detailed modern renovation with over 1900 Sq Ft of living space, three bedrooms, two full baths, sited on over 1 ½ acres. Huge potential in the partially finished basement – most of the work has already been done!
sited on over 1 ½ acres. Huge potential in the partially finished basement – most of the work has already been done!
Exposed brick and major timbers (including 3″X12″ floor joists) were reclaimed from older houses. Exposed ceiling beams and 3/4″ tongue-in-groove paneling in the great room are made from gorgeous, clear Douglas fir.
The central chimney runs through both floors with a huge rustic fireplace downstairs and a smaller one beside the kitchen. Massive masonry walls, with exposed brick on 3 sides, radiate warmth for hours.
The floor plan is designed for comfort and a balance of privacy and togetherness.
