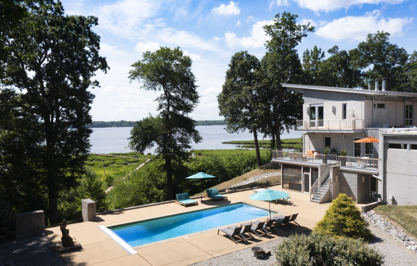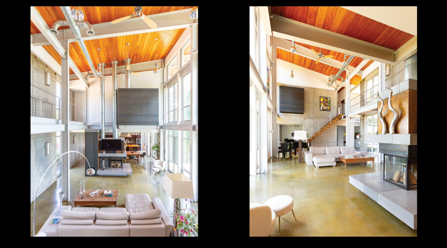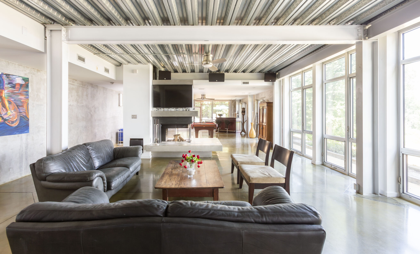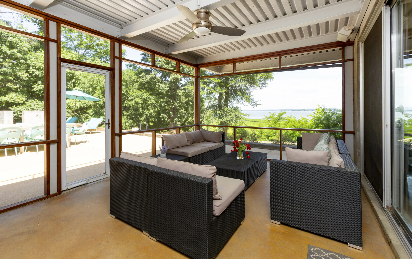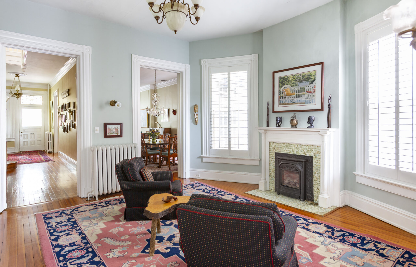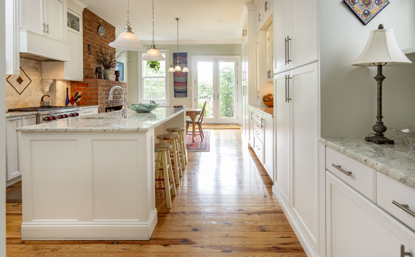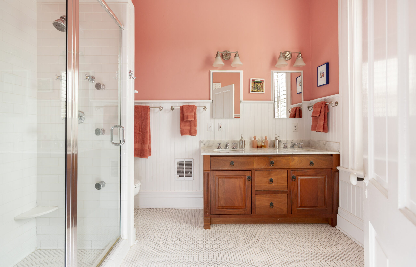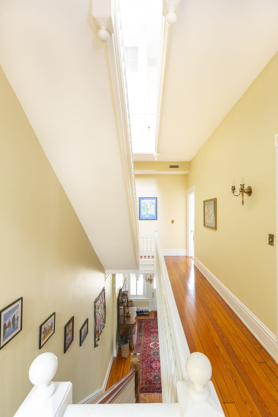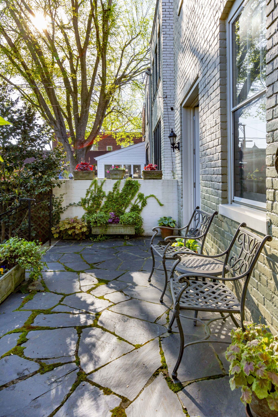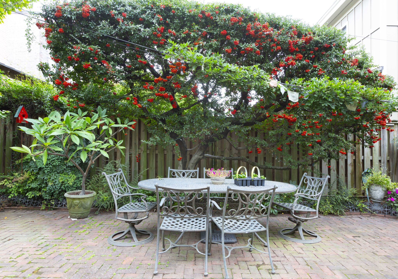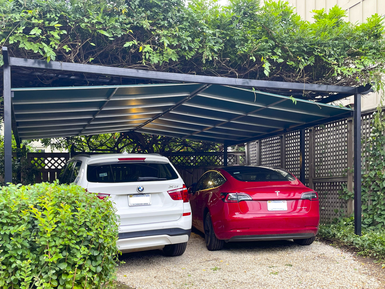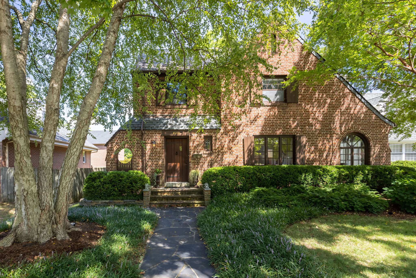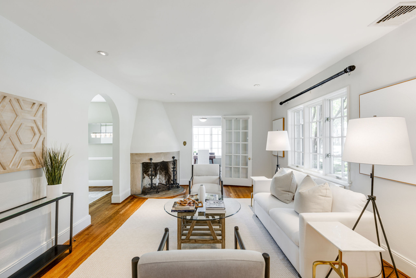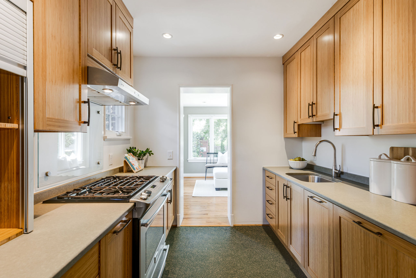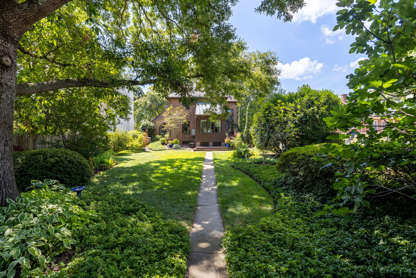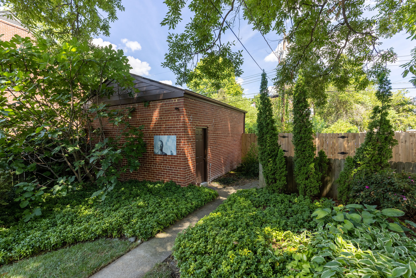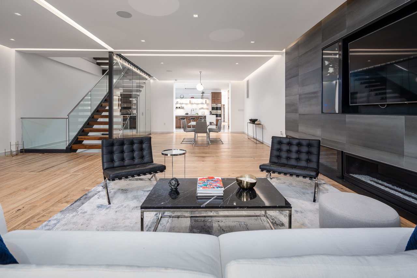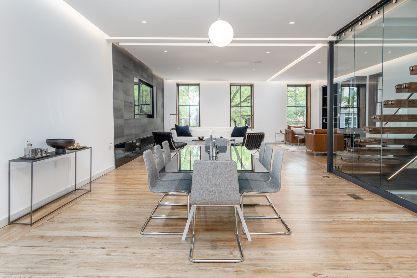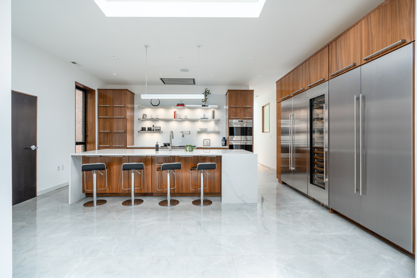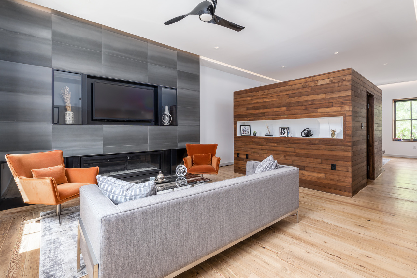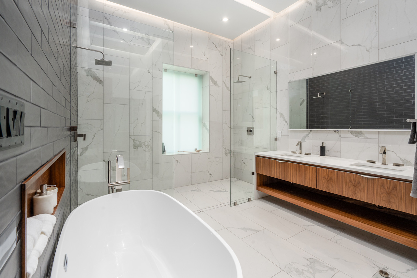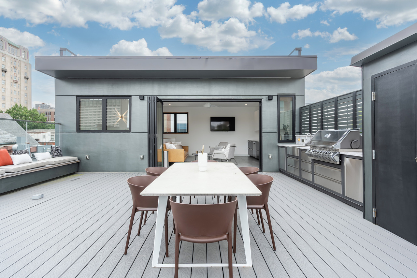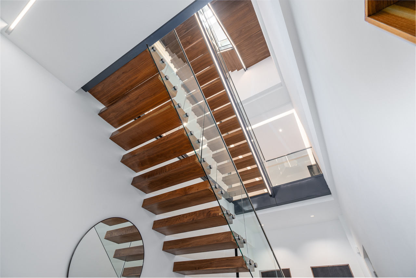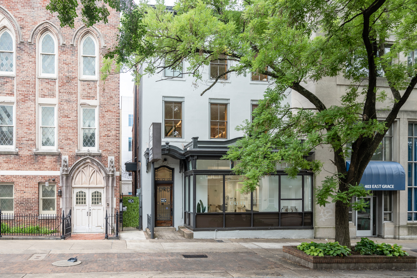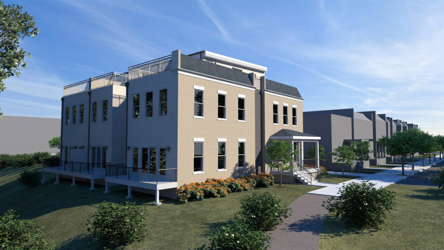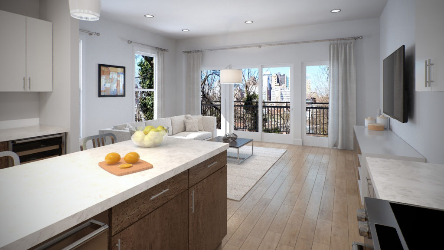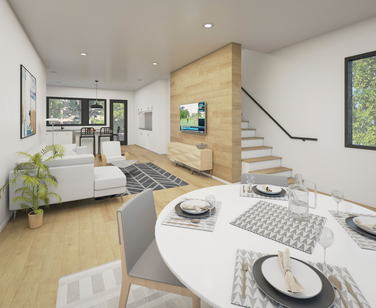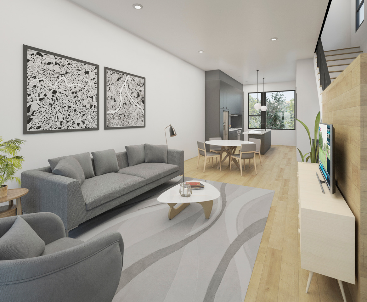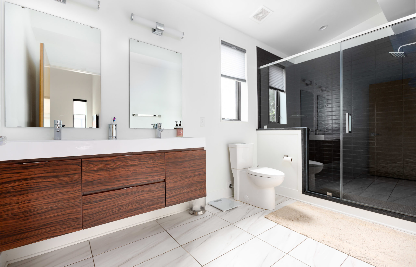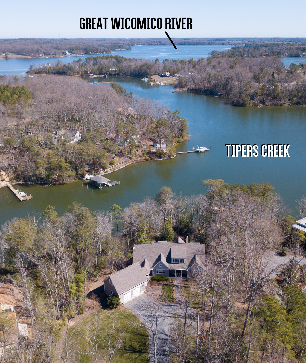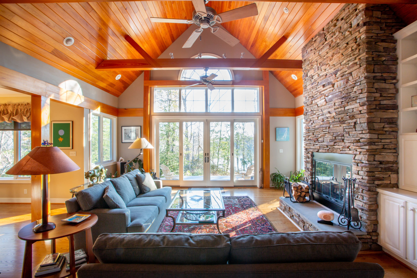13721 Allied Road – Engaging modern retreat on over 21 pristine acres nestled along the James River and yet only 30 min from downtown Richmond. Designed by BOB Architecture, this spectacular home incorporates industrial elements warmed by natural wood and expansive walls of glass highlighting the river beyond. Three levels, 6,655 Sq Ft, 4 bedrooms, 5 F/1 H Bath, concrete floors, exposed concrete walls, steel beams. The main level opens to soaring 26’ ceilings, a dynamic great room which seamlessly flows into the dining/kitchen area. The chef’s kitchen features a six-burner range/griddle, double wall microwave and steamer, extended island that seats 6, and offers direct access to a large terrace for outdoor entertaining. The airy second level incorporates vaulted wood ceilings, a spacious Primary suite with linear gas fireplace, soaking tub, walk-in closet, private balcony, and an open bridge which extends to two additional ensuite bedrooms. A game room, den, and conditioned wine storage are located on the lower level, with screened porch and salt-water pool beyond. Gated entry, four bay garage, geothermal, solar heated water, observation platform, considerable storage. Enjoy the abundant wildlife, ez access to boating, kayaking, fishing via your own pier.
Buyer Agent – 2%
