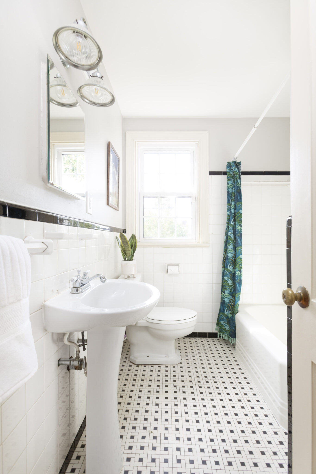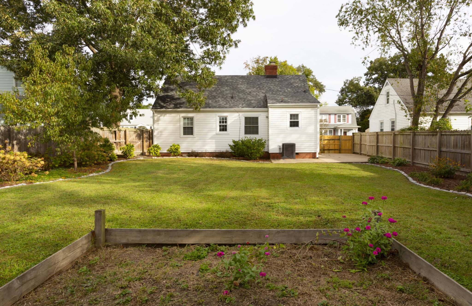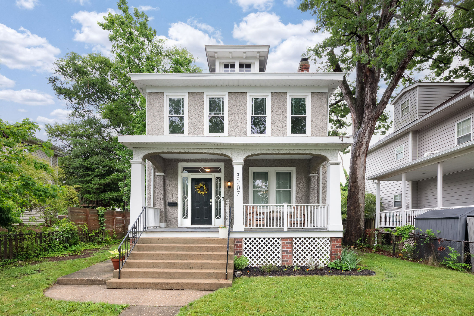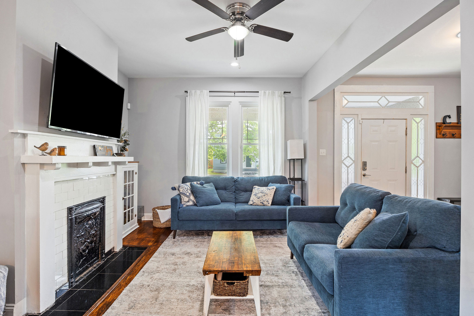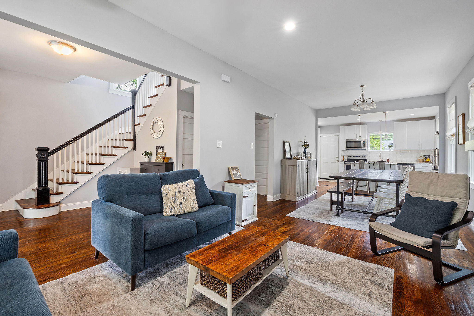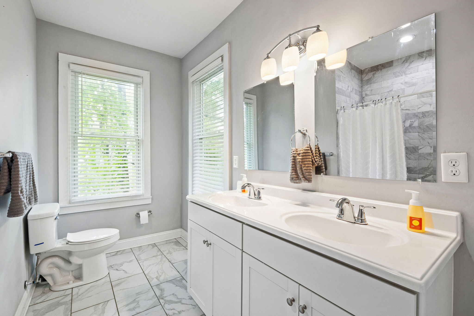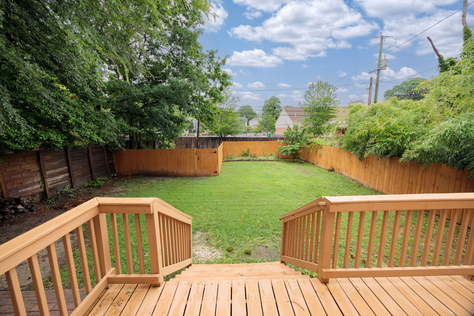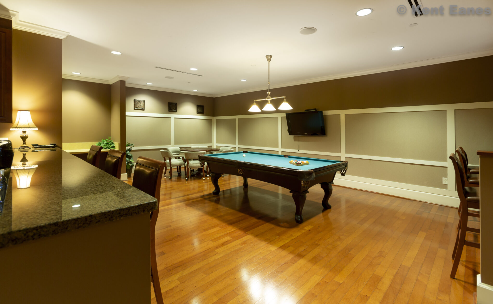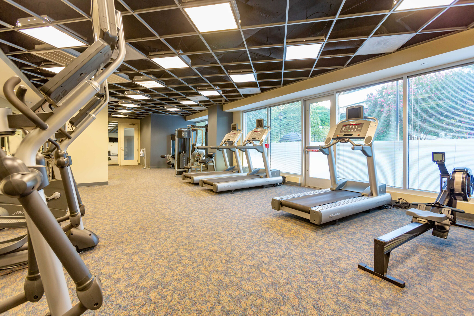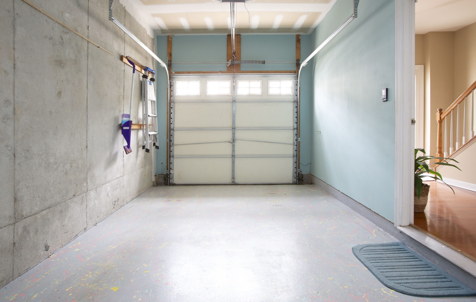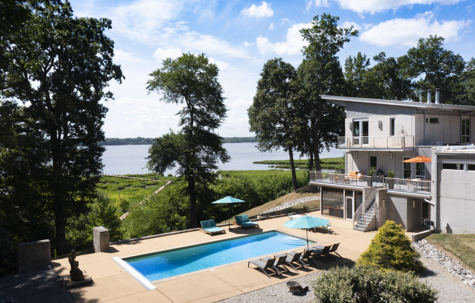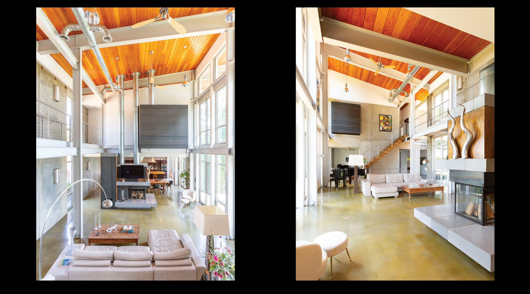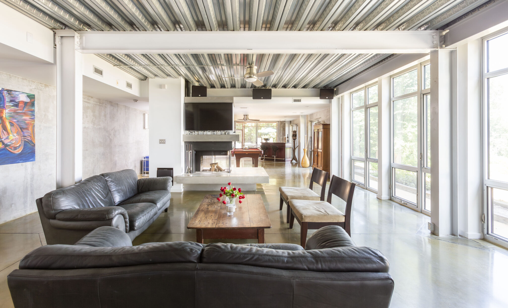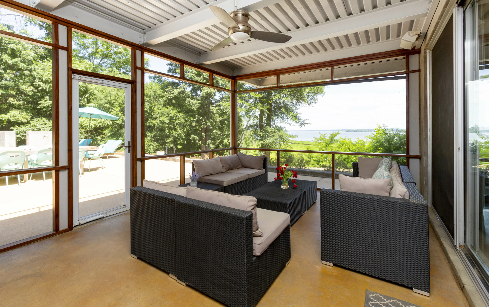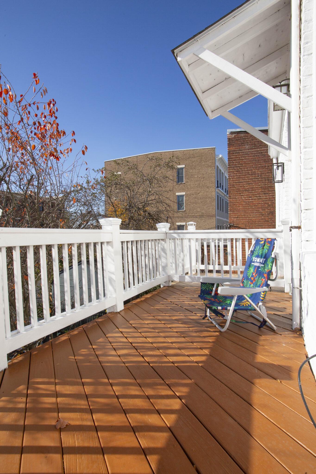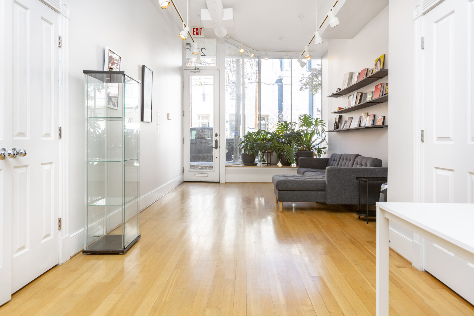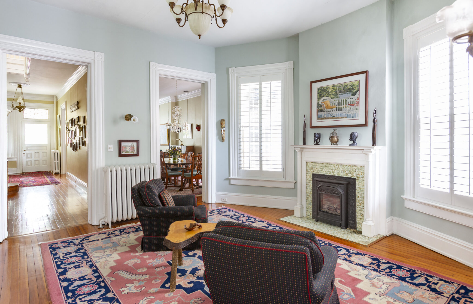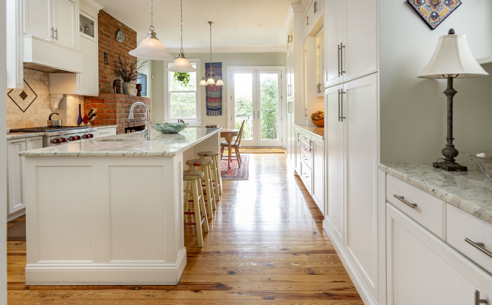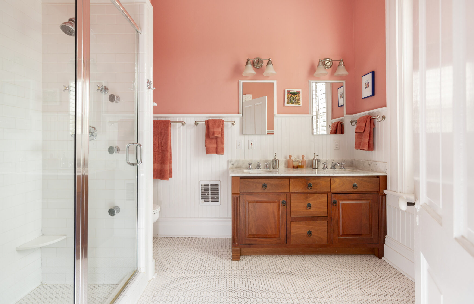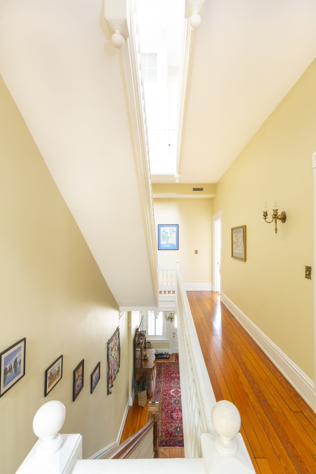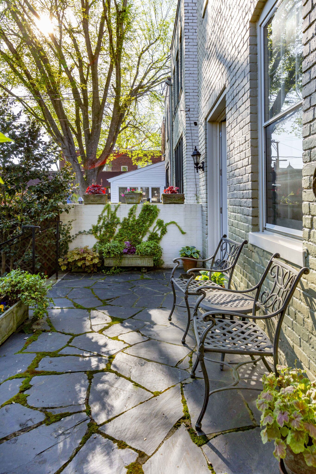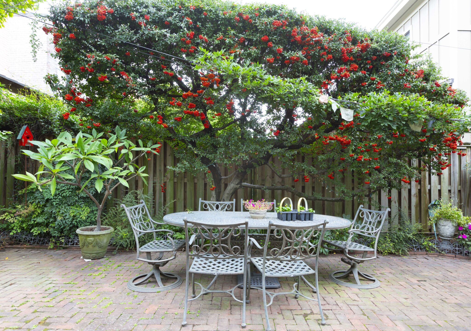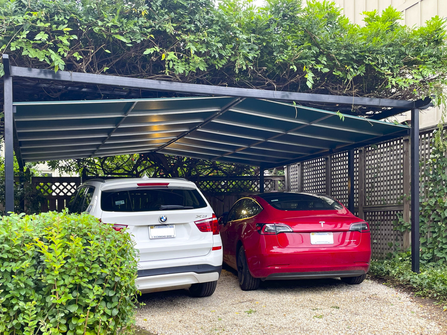1524 Harding Rd –
Custom, single-level coastal living on beautiful Mill Creek—less than two minutes to the Bay! Offering all the joys of waterfront living, this well-maintained home offers expansive water views, approximately 5’ MLW at the dock, and is located in a highly sought-after neighborhood. Features include a bright, updated kitchen with granite countertops, tiled backsplash, and a sunny breakfast nook, opening to a spacious living room with gas fireplace. The generous primary suite easily accommodates a reading nook and showcases bay window water views, a large walk-in closet, en-suite bath with separate vanities and a double linen closet. A vaulted sunroom provides breathtaking sunset views and long vistas down the creek. Two additional bedrooms and a full bath offer comfortable guest accommodations, while a dedicated study with a separate half bath adds flexibility.
Additional highlights include an oversized two-car garage with work area, full-size stairs leading to an unfinished bonus room ideal for a gym or studio, a private 1.5-acre lot, dock with power lift, 20kW generator, and high-speed internet availability. Newer Heat Pump (2019), Rheem tankless water heater (2024).
Located in Harmony Hall Farm, a peaceful community with quiet roads perfect for biking, walking, and enjoying nature—yet just 12 miles from Kilmarnock.
CLASSIC CAPE | BRYAN PARK | $399,950 | SOLD
2307 Kenmore Rd –
Welcome to this classic Richmond Cape fronting a beautiful tree-lined street just steps from beloved Bryan Park. A spacious living room with brick wood-burning fireplace flows into the cozy dining area. The recently renovated kitchen (2023) features gray and white toned cabinets, quartz counters, subway tile backsplash, all new appliances and a deep bowl SS sink. Two bedrooms and a vintage tile full bath completes the first floor. Upstairs you’ll find a third bedroom plus an insulated/conditioned/plumbed supply/drain bonus room ready to finish as a 4th bedroom or a spectacular primary suite. Fully fenced landscaped backyard with storage shed and a perfect patio for grilling and entertaining. Convenient neighborhood amenities abound, located just blocks away with restaurants, cafes, shopping and playgrounds close by.
TERRIFIC RANCH | CARILLON | $365,000 | SOLD
3202 Sunset Avenue –
A lovely ranch cottage located in the charming Carillon neighborhood. Enjoy single level living in this 2 bedroom (can easily be converted back to 3) 1 bath home. Spacious primary bedroom with two closets, sun-filled living room, dining room with chair molding. Gleaming hardwood floors, original features including unpainted doors/trim, tiled bath, floored accessible attic. Freshly painted interiors, newer HVAC (2023), stove, refrigerator (2022). Fenced level backyard just waiting for a gardener’s touch, attached storage shed. Minutes to Carytown, Byrd Park, The Carillon, Pumphouse/River trails, dog park. EZ access to 195 and downtown.
BARTON HEIGHTS CLASSIC | FULLY RENOVATED | $475,000 | SOLD
3007 BARTON AVENUE – A classic 1940’s style home located in vibrant Brookland Park. Recently renovated and updated throughout to maximize flow and function. Original details, wood floors throughout, transom windows. The open floor plan downstairs creates a spacious, bright and airy feel. The kitchen features timeless white cabinets, granite countertops, SS appliances plus an eat-at island. The 1st floor bedroom and full bath provides a perfect space for guests. A generous primary suite upstairs, attached tiled bath w double vanity sink, large walk-in shower, linen closet, plus walk-ion closet with the convenience of a 2nd floor laundry. The two additional bedrooms plus a rare 3rd full bathroom completes the interiors. Upgrades include 2 zone HVAC (Carrier unit is 2022), Hot Water (2019), replacement windows, newer roof (approx. 2019), newer rear fencing. The fenced front and rear yards provide privacy and function while defining the outdoor areas. EZ access to the rear deck and patio with great spaces for grilling and gathering. Plenty of sunlight and space in the back yard make a perfect canvas for your landscaping ideas. An easy walk to an awesome variety of shops, restaurants and public transportation. Slayburger, Ruby Scoops and The Smoky Mug are a few favorites nearby. Bonus TAX ABATEMENT with 5 years remaining.
VISTAS ON THE JAMES | DOWNTOWN CONDO | $319,500
301 Virginia Street Unit 1212 – Downtown living at its best! This contemporary one bedroom yields uninterrupted river views with floor to ceiling windows. An open floor plan designed with generous living spaces, high ceilings, southern exposure, low maintenance “wood plank” ceramic tile floor. The kitchen features granite counters, stainless appliances, cherry cabinets, island w/seating and large walk-in pantry with full size stacked front loading washer/dryer. The spacious bedroom has a huge walk-thru closet to full bath with granite counters, cherry cabinets, garden tub/shower and ceramic tile. The current owners added pendant lighting above the dining area, newer DW, water heater (2021), wood look tile. Enjoy spectacular sunrises and sunsets from your balcony. Watch the osprey and great blue heron fly by. TWO separate indoor PARKING SPACES, one of which is adjacent to the UPGRADED STORAGE UNIT (416 cubic ft, shelving, with electric, making connectivity for EV charging possible), 24 hr security/concierge, private club room, gym overlooking the Kanawha canal. Walk to restaurants, historic sites, shops. Plus Brown’s Island, T-Pot bridge, the James River park system, the Capital Trail and the soon to open Allianz amphitheater are right outside your door!
LOW MAINTENANCE TOWNHOME | POWHITE PARK VIEWS | $362,500 | PENDING
1250 Boulder Creek Rd – How about a 100 acre park right outside your door! Lovely low maintenance townhome in Boulder Parke overlooking Powhite Park and so convenient to Chippenham Hospital, interstate access, shopping. With over 2,350 SF, 3 bedrooms, 3 full baths, direct entry garage. The renovated first floor flex room features a tiled full bath plus kitchenette – perfect for work space, in-law or boomerang suite, or potential roomate. The 2nd floor is light-filled and open, large eat-in kitchen w/granite countertops, gas cooking, additional pantry added by owner. The dining area spills into the spacious Living room, with French doors leading out to a sunny deck. One flight up you’ll find a generous Primary Suite, sizeable walk-in closet, attached bath w/double vanity, tiled walk-in shower and soothing garden tub. In addition you’ll find two more bedrooms and a full bath with tub/shower combo. Lots of storage, numerous upgrades inc Hot Water Heater (2024), Deck re-stained (2024), Fresh Paint (2025), W/D (2023), 1st flr renovation (2021), 2nd pantry, Garage floor + shelving. Community provides private access to the Powhite Park’s many trails and lush vegetation.
EXQUISITE MODERN WATERFRONT on the JAMES | $1,999,500 | PENDING
13721 Allied Road – Engaging modern retreat on over 21 pristine acres nestled along the James River and yet only 30 min from downtown Richmond. Designed by BOB Architecture, this spectacular home incorporates industrial elements warmed by natural wood and expansive walls of glass highlighting the river beyond. Three levels, 6,655 Sq Ft, 4 bedrooms, 5 F/1 H Bath, concrete floors, exposed concrete walls, steel beams. The main level opens to soaring 26’ ceilings, a dynamic great room which seamlessly flows into the dining/kitchen area. The chef’s kitchen features a six-burner range/griddle, double wall microwave and steamer, extended island that seats 6, and offers direct access to a large terrace for outdoor entertaining. The airy second level incorporates vaulted wood ceilings, a spacious Primary suite with linear gas fireplace, soaking tub, walk-in closet, private balcony, and an open bridge which extends to two additional ensuite bedrooms. A game room, den, and conditioned wine storage are located on the lower level, with screened porch and salt-water pool beyond. Gated entry, four bay garage, geothermal, solar heated water, observation platform, considerable storage. Enjoy the abundant wildlife, ez access to boating, kayaking, fishing via your own pier.
Buyer Agent – 2%
GREAT OPPORTUNITY | NORTH CHESTERFIELD CAPE | $395,000 | SOLD
Great opportunity awaits for investor, contractor, homeowner ready to take on a project. On a .4 acre lot/2,806 SF/4 BR’s/2.1 Baths. Beautiful natural light, spacious rooms, lush, private backyard. Large living room, family room, eat-in kitchen. Primary suite includes attached bath, walk-in closet plus additional flex space perfect for studio, gym, office. Three additional bedrooms and full bath with double vanity complete the 2nd floor. New homes on the same street currently in the $700-750k range with smaller lots.
Please note – CASH ONLY/AS IS.
RENOVATED MIXED USE STOREFRONT + APT in MONROE WARD | $575,000 | SOLD
21 E Main St –
Great opportunity for investment, live/work in the Monroe Ward District. Top-notch mixed-use renovation zoned B3. A stylish, open modern living area features gleaming wood floors, 10’ ceilings, skylights, 2 gas fireplaces. Stunning chefs kitchen w/seated work island, new granite counters, custom cabinetry. Two spacious bedrooms (1 ensuite), 2 full baths, private balcony. The glass storefront commercial space offers a multitude of uses. Upgrades include kitchenette, recording booth, ADA bathroom. All freshly painted, new roof (2016), skylights (2023), 1st floor furnace (2024). Units separately metered. Current owner leases 1 parking spot behind building plus 3 additional spots directly across the street. Apartment is vacant, commercial unit currently under market rent for the neighborhood, lease expires 1/31/2025. Excellent location! Walking distance to VCU, Riverfront & Downtown Richmond. Great restaurants/shops nearby!
HISTORIC FAN HOME | MASTER CRAFTSMANSHIP | $1,650,000 | SOLD
1508 Grove Avenue –
A beautifully maintained classic Fan home boasting timeless master craftsmanship. Built in 1895, it sits amongst some of the grandest homes built along Grove Avenue, historically known as Old Dominion Row. Close to 4,000 SF, 3 floors, 6 bedrooms, 3.1 baths. Upon entering, note the leaded glass transom, gleaming heart pine floors, original mill work, soaring 11’ ceilings. The open living/dining area is perfect for entertaining, featuring an original chandelier and hand carved marble stonework surrounding the gas fireplace. This flows into the cozy family/TV room w/built in storage closets/cabinets. The renovated chefs kitchen has everything you’ll need – plentiful custom cabinetry, top of the line appliances, thoughtful lighting, a large seated work island with prep sink, plus additional seating space w/brick gas FP and Andersen French doors leading out to the patio. The spacious sun-filled Primary Suite has two large in-line closets, attached renovated bath w/solid-wood double vanity, marble floors and walk-in shower. Also on the 2nd floor are three additional bedrooms, full sized laundry room and tiled full bath w/double vanity. The 3rd floor, with 9’6” ceilings, includes two more bedrooms (one with outdoor balcony) plus newer full bath w/marble tile, jetted soaking tub. Beautifully landscaped private backyard, brick hardscape, two off street parking spaces, EV charger. New Boiler (heat/hot water) 2023, Irrigation 2022, Roof /skylights 2021, Heat pumps 2021/22.

















