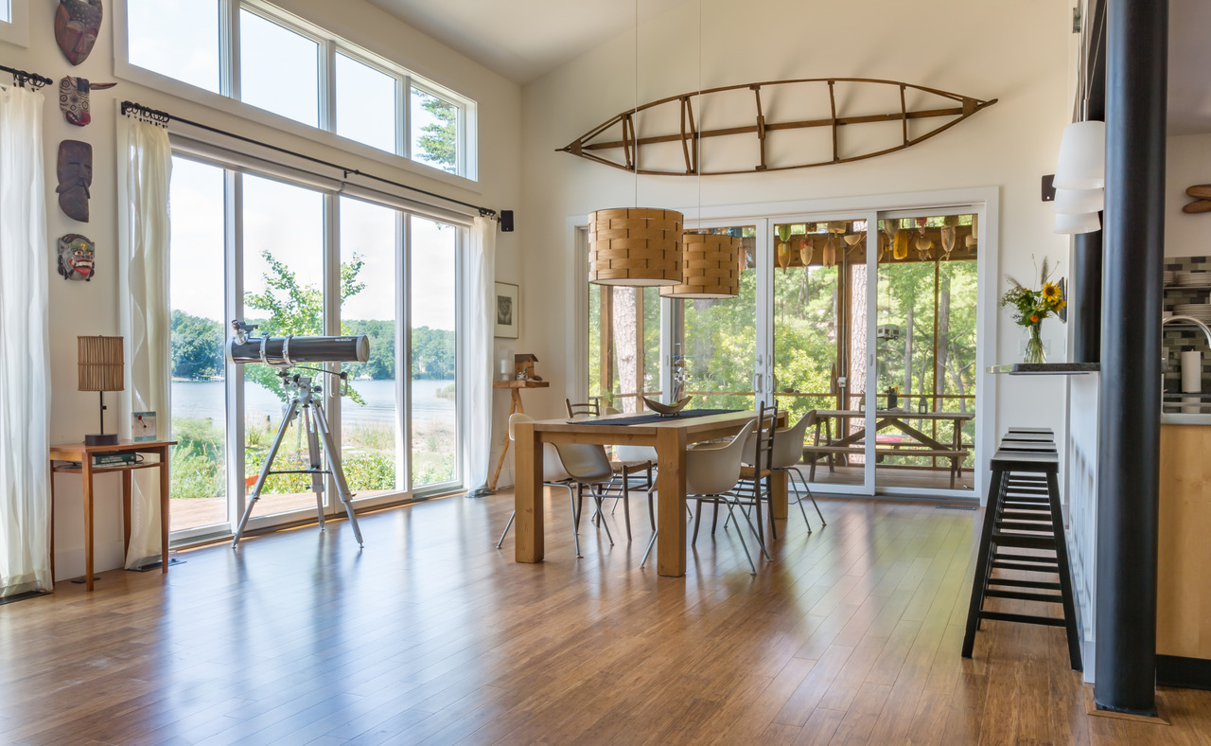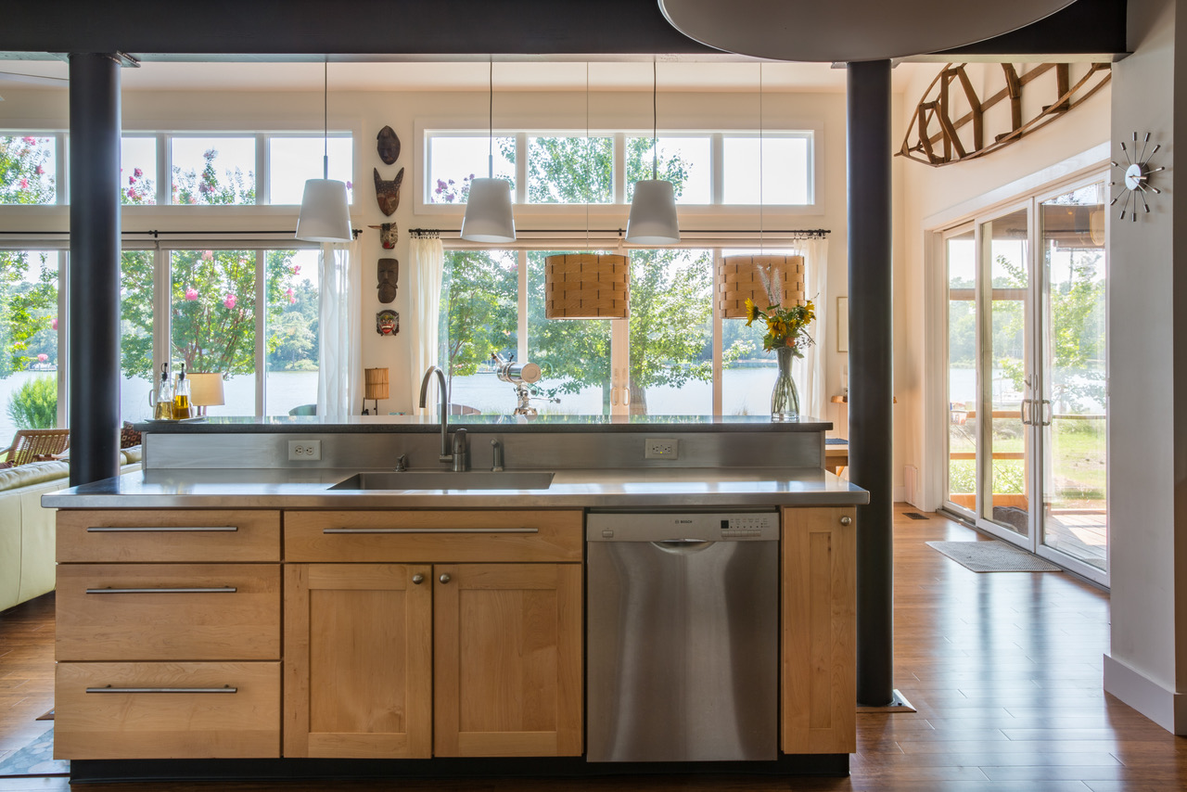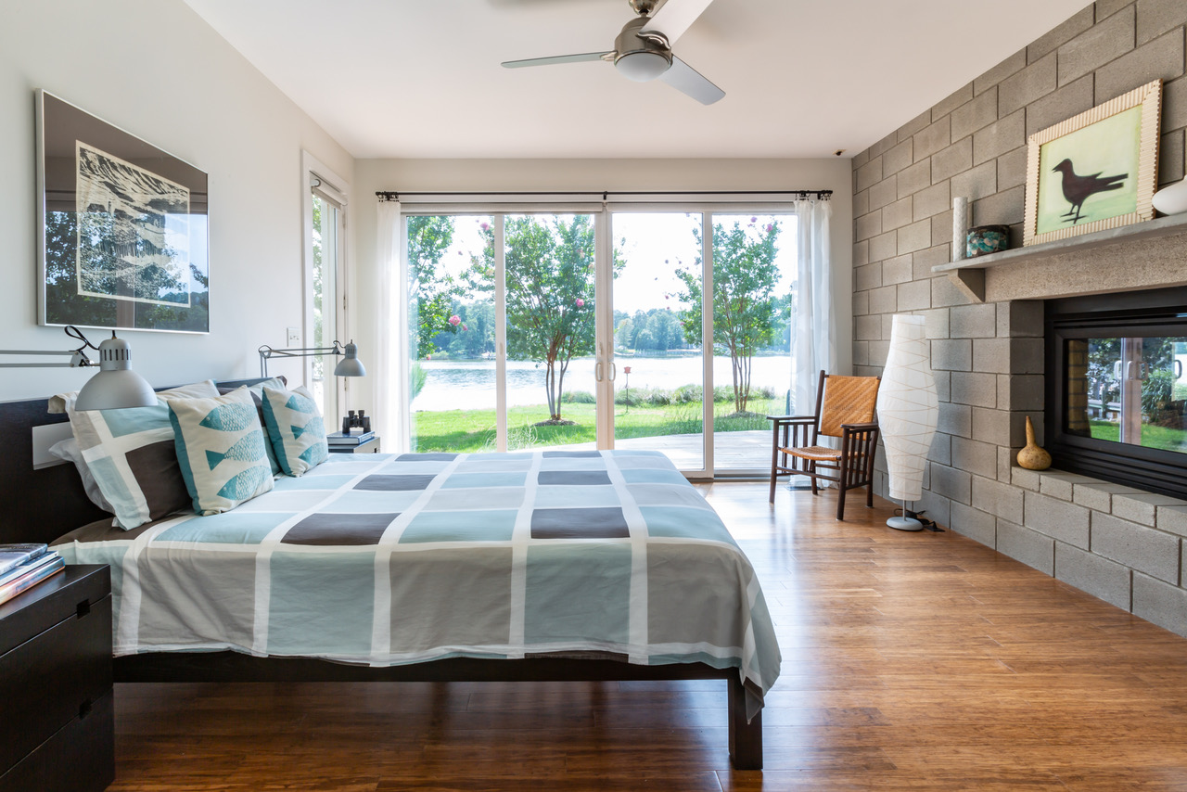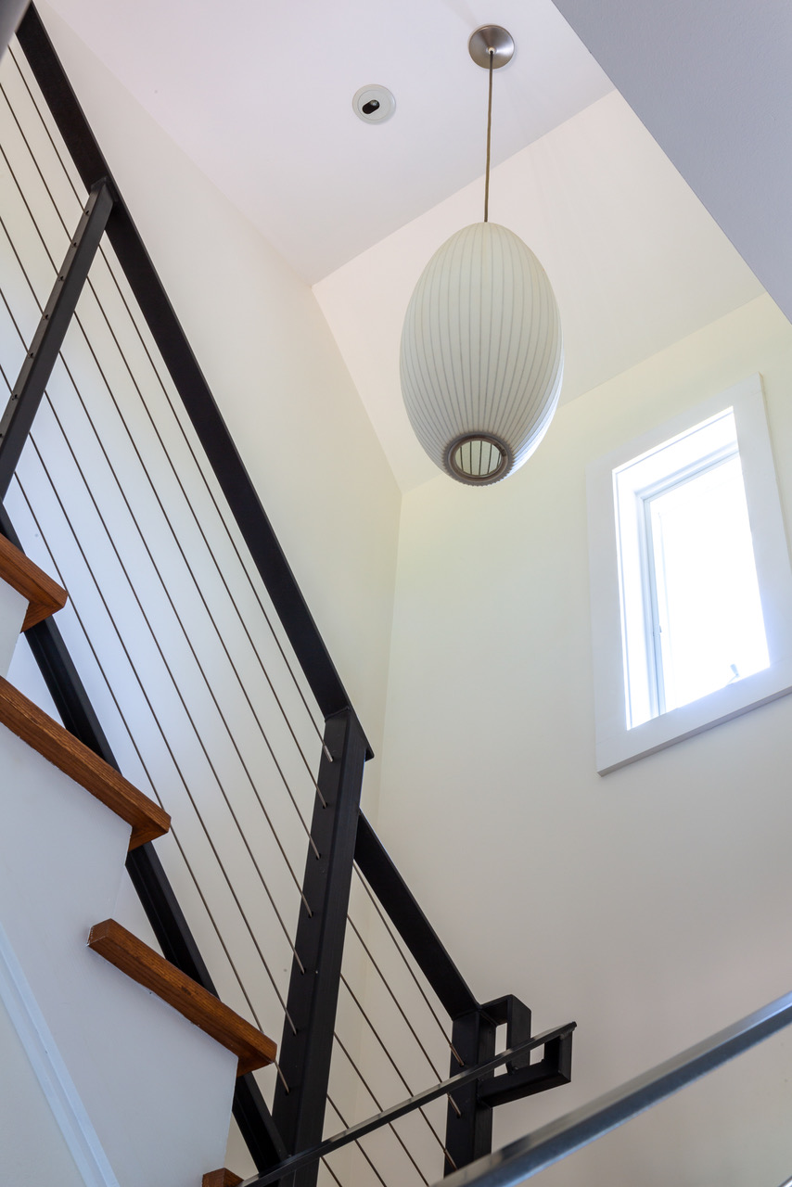110 Compass Drive – Custom waterfront home, less than two minutes to the Bay, designed by Architect Sam Nuckols. Modern open concept floor plan with large expanses of glass provide wide water views from almost every room. Soaring vaulted ceiling over the shared great room/dining room. Generously proportioned cook’s kitchen with a 36” Wolf gas cooktop, all stainless steel appliances, 7’ seated island with specialized stainless steel counter and integrated deep single bowl sink. First floor master suite features 8’x12’ sliding glass doors, a see-thru gas fireplace plus private access to the outdoor shower. Two spacious bedrooms and large study (can also be used as a bedroom) on the second floor. The oversized laundry room includes two double closets (one is used for pantry), utility sink and hobby counter/cabinets. Accessed from here is a 20’ x 23’ upstairs flex room perfect for studio, gym, or game room overlooking both creek and wetlands. The attached two car garage also provides additional storage and workbench. Green features include low VOC paint, bamboo flooring, 2”x6” exterior walls, dual fuel HVAC, tankless hot water, conditioned/slab crawlspace, native landscaping, living shoreline. Enjoy the sights and sounds of nature from the screened porch overlooking both creek and wetlands. Elevated 2+ acre lot, dock with two lifts and fish cleaning station, kayak storage, separate shed, whole house generator. Protective oyster ground rights in place. 4’-5′ MLW at dock.












