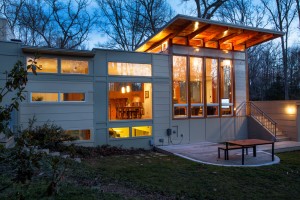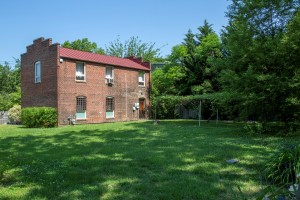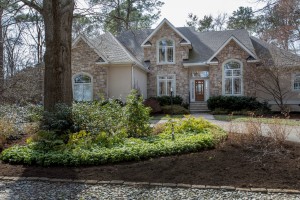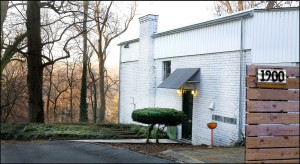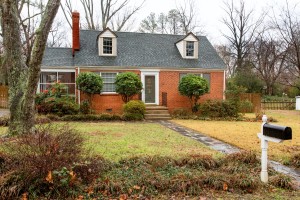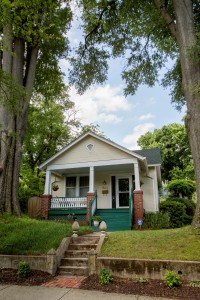2830 Newquay Lane [MLS INFO HERE] [Property Website Here ]
Architectural award winning contemporary home located in the Bexley subdivision of Chesterfield. Originally designed by NoVA architect Joseph Boggs, the house has been thoughtfully renovated by B.O.B. Architects, and honored both in 1978 and in 2012 by the Virginia Society of The American Institute of Architects. This spacious home has 4600 square feet of living space sited on a beautiful one acre lot. It incorporates large expanses of glass, vaulted ceilings, and cypress tongue and groove paneling into an open living floor plan. The kitchen features custom white birch cabinetry, gleaming stainless steel countertops and pro style stainless steel appliances. A spacious master suite with a wall of custom built-ins and bright master bath. Private, wooded backyard, Ipe decking and stairs, professionally landscaped by Landesign Landscape Architects, a twenty-four point irrigation system, architectural landscape lighting. Perfectly sited to take full advantage of natural light throughout the day. 