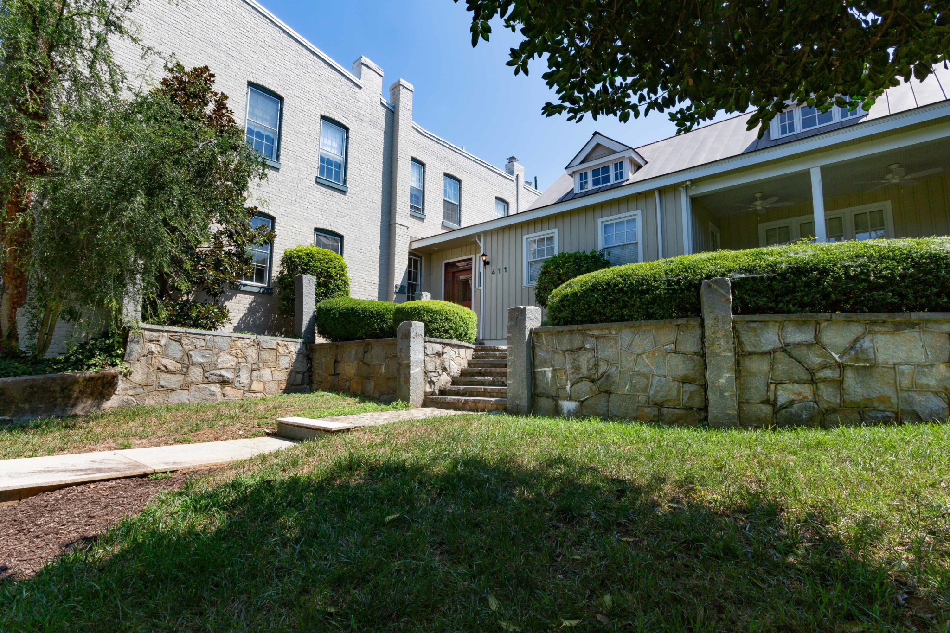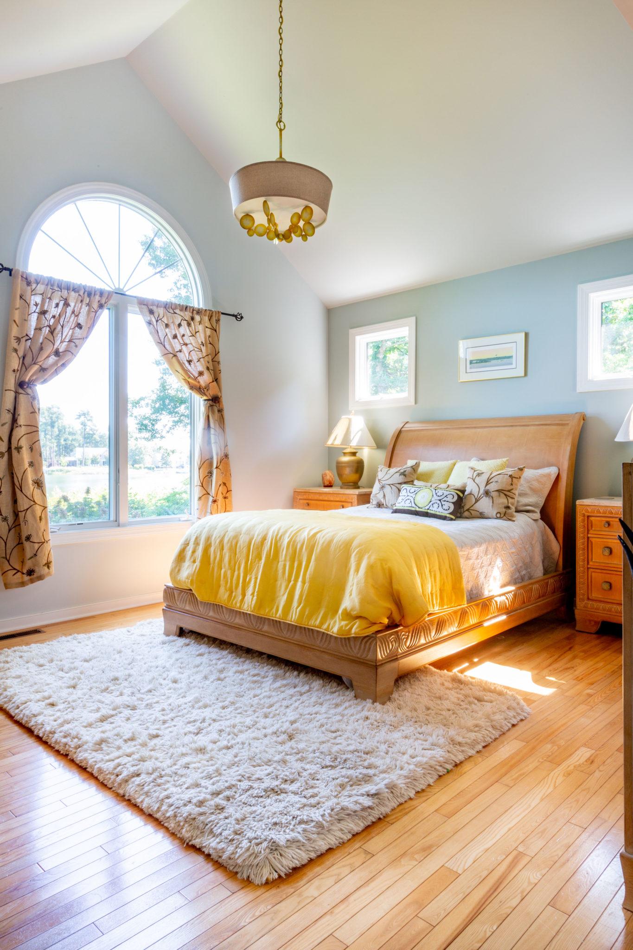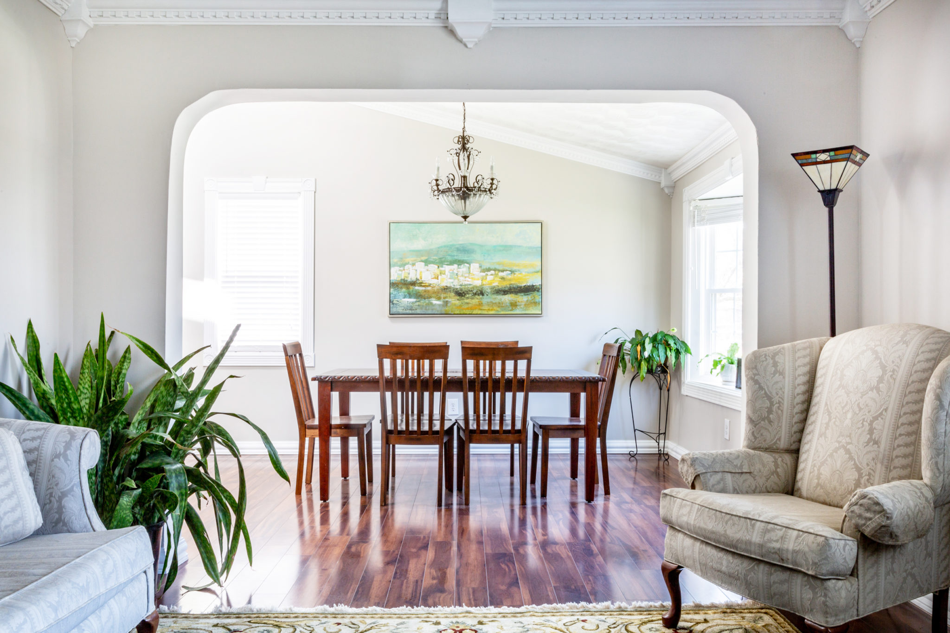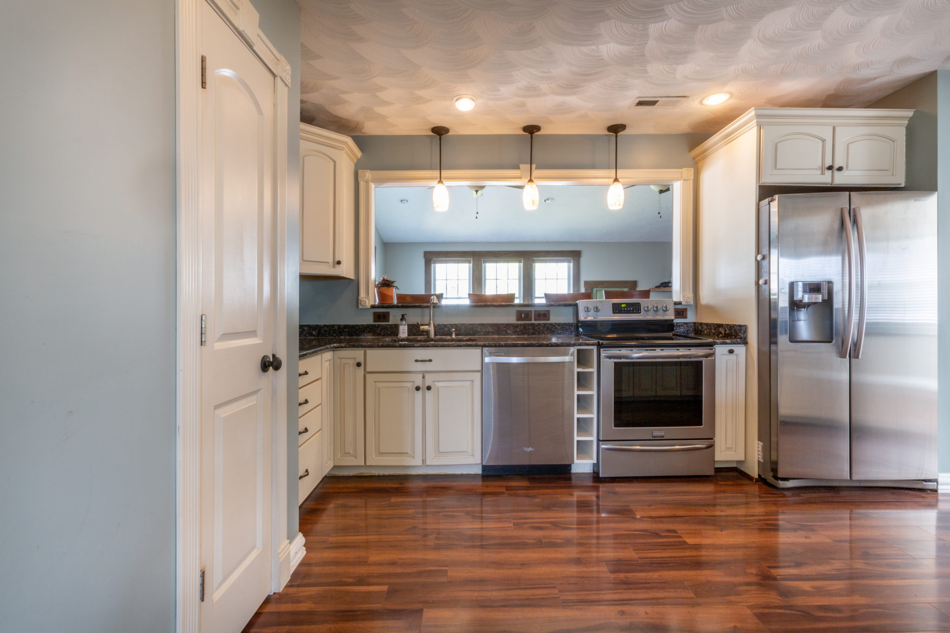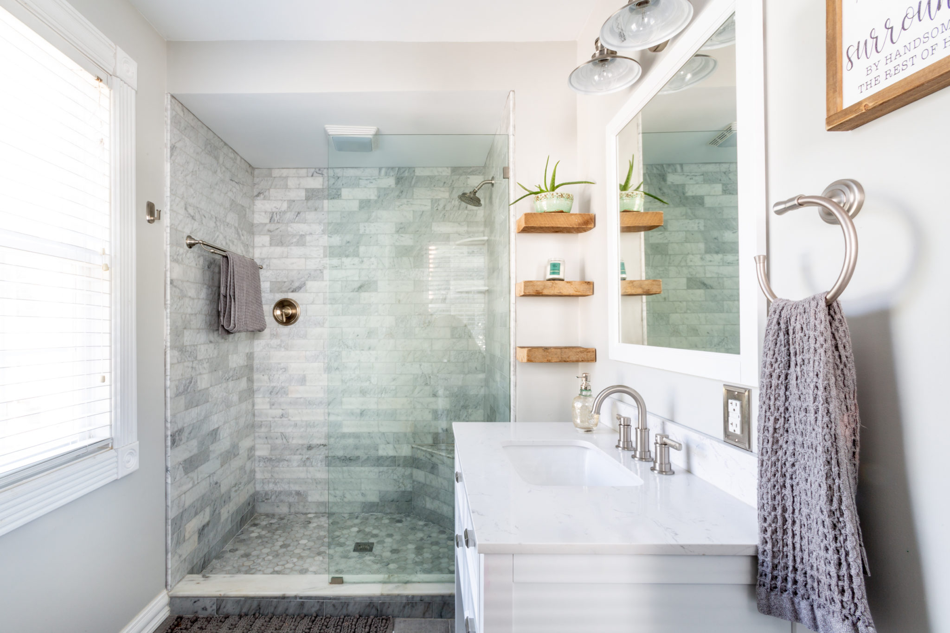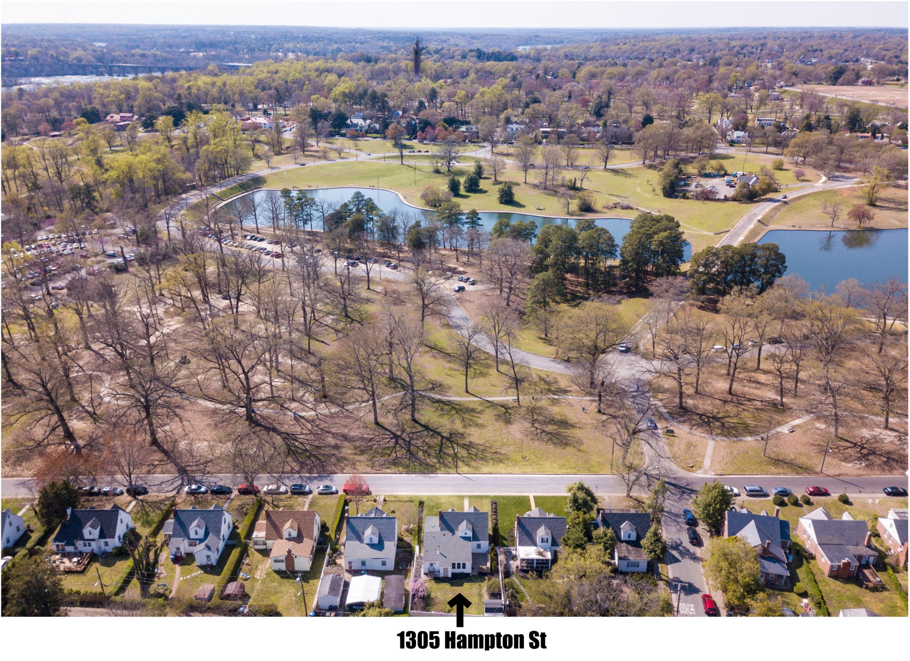1829 Hanover Avenue –
Located in the heart of the Fan District, 1829 Hanover Avenue offers historic charm and character in a beautifully renovated home with modern updates throughout. This 4 bedroom, 2.5 bath home with over 2900 sf has a uniquely open floor plan & great entertaining space. Feel immediately welcome as you cross a gated courtyard and expansive brick porch to foyer entry, open to large formal living & dining rooms. A cozy family room is adjacent to the spacious custom kitchen designed by Martin Starr offering a large eat-in island and tons of cabinet space, a 6 burner gas Thermador range and built-in refrigerator. This beautiful and functional space leads out to a lovely private deck and fenced back yard with parking pad behind. Upstairs, find a master bedroom with updated bath as well as 3 more generous bedrooms, a hall bath with claw foot tub/shower, and upstairs laundry. With 2 zoned HVAC (both Heat Pumps June 2019), fresh paint and heart pine floors throughout, this Hanover gem is a must-see! Walk to restaurants, museums, parks, shops and historic Monument Avenue!
















