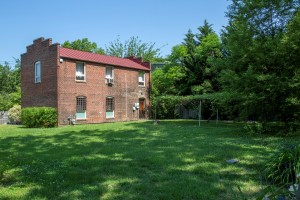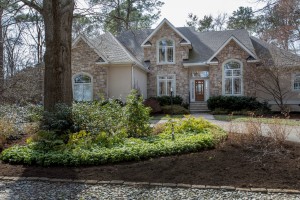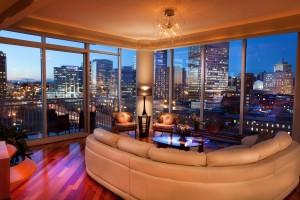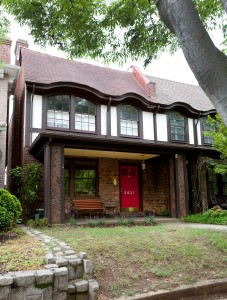2004 Winder St  | SOLD | Custom architect designed build out within an historic carriage house. Located a half block from the lakes of Byrd Park. Beautifully detailed, open living floor plan, fine handcrafted wood work, great usage of reclaimed materials throughout. First floor living area includes a well proportioned living/dining/kitchen area. The kitchen features milled and dovetailed oak cabinetry with repurposed slate counter tops, a Jenn-air gas downdraft cooktop, wall oven, and French door full-size refrigerator. The 2nd floor bedroom suite could be split into two bedrooms if needed. Custom Arts and Crafts style bed with storage, adjacent study with workspace desktop, drawers and cabinets. Full bath with vintage look tile, slate vanity, reclaimed bath and separate shower. Large walk in closet with full sized front load washer and dryer. Wide lot with off street parking, perfect for garden site or perhaps an addition. Close to Byrd Park, Maymont Park, The Fan.
| SOLD | Custom architect designed build out within an historic carriage house. Located a half block from the lakes of Byrd Park. Beautifully detailed, open living floor plan, fine handcrafted wood work, great usage of reclaimed materials throughout. First floor living area includes a well proportioned living/dining/kitchen area. The kitchen features milled and dovetailed oak cabinetry with repurposed slate counter tops, a Jenn-air gas downdraft cooktop, wall oven, and French door full-size refrigerator. The 2nd floor bedroom suite could be split into two bedrooms if needed. Custom Arts and Crafts style bed with storage, adjacent study with workspace desktop, drawers and cabinets. Full bath with vintage look tile, slate vanity, reclaimed bath and separate shower. Large walk in closet with full sized front load washer and dryer. Wide lot with off street parking, perfect for garden site or perhaps an addition. Close to Byrd Park, Maymont Park, The Fan.
STRATFORD HILLS | IN GROUND SWIMMING POOL | $379,500
 4330 Wakefield Road [MLS INFO HERE] | SOLD
4330 Wakefield Road [MLS INFO HERE] | SOLD
Handsome brick and slate Cape offers 3-level living in a lush Stratford Hills setting. A perfect house for entertaining, located on a private 1.1 acre lot. Enjoy the terraced patio overlooking the salt-water in ground swimming pool. With four bedrooms, 2 ½ baths, eat-in kitchen with all new appliances and cork flooring, fully renovated basement with cool vintage built-in bar. Original trim detailing, hardwood floors, spacious master bedroom with private balcony. Located on a quiet dead end street just a short walk to James River parks. Minutes to Stratford Hills and Stony Point.
CUSTOM HOME ON THE HILL | $799,500
7635 Hill Drive [MLS INFO HERE] | SOLD
A remarkable custom built home by Mike Dumont. Well designed open floor plan, fine attention to detailing and an extraordinary amount of natural light. Dramatic two story great room w/stone fireplace, professional kitchen with two-tone maple cabinetry, granite countertops, central work island, Viking 6-burner gas range, Advantium oven, GE Profile SS appliances, Dacor warming drawer. The Master suite features two large walk-in closets, spa style bath, private deck. Four or five bedrooms, three full and one half bath. Large screened porch, beautifully landscaped fenced back yard, three car garage. Walk to the river, only minutes to Stratford Hills and Stony Point shopping. 
MODERN LIVING | $369,500
4400 Waumsetta Road [MLS INFO HERE]
A custom modern rebuild on a wooded .4 acre lot tucked away near the James River. Over 1900 square feet with four bedrooms and three full baths, open floor plan. The second floor addition makes way for an airy master suite with vaulted Eastern Shore Pine beam ceiling, as well as a lofted den/flex space. A beautiful cooks kitchen with Stainless Steel appliances, “waterfall green” granite countertops, walnut and bamboo cabinetry and a large countertops island to seat four comfortably. Sustainable architectural details including salvaged solid beech flooring throughout, bamboo cabinetry, unique Paperstone rail system, copper rain screen. New Eagle aluminum clad casement windows, dual flush toilets, new electric/plumbing. Trane dual zone heat pumps are only four years old. Minutes to the river, Stratford Hills, Stony Point shopping and restaurants.
shopping and restaurants.
Vistas on the James | $1,295,000 | SOLD
301 Virginia Street | SOLD |
SIMPLY the MOST SPECTACULAR HOME in RICHMOND. The Scudder Residence is well known within Metro Richmond as one of the most important and well executed design-build creations of its kind. Featured on the Downtown Loft Tours and in multiple publications, this loft served as home to Steven Spielberg during the filming of “Lincoln” and truly represents the new ‘Best of Richmond’. A combination of two units merged seamlessly through the diligent efforts of the owners, architects, contractors and designers. The resulting 2600 SF open floor plan balances comfort with elegance to highlight the spectacular views from almost every location within the space. Four indoor parking spaces and two storage units  convey. Vistas offers the added convenience of 24 hour security/concierge, private club room, and an exercise facility overlooking the Kanawha canal.
convey. Vistas offers the added convenience of 24 hour security/concierge, private club room, and an exercise facility overlooking the Kanawha canal.
Maymont Modern | $209,500
1806 Georgia Avenue | SOLD Single level living, mid-century modern comfortably sited on a sunny corner lot with close proximity to the James River. This three bedroom, two full bath renovated ranch encompasses all the amenities for today’s lifestyle. Open living area, hardwood floors, expansive bay window offers great light and lovely views. Separate den with working wood burning fireplace. The large screened porch offers a perfect three season outdoor room. Manageable yard, off street parking. Only blocks to historic Maymont Park, North Bank river access, and the James River bike trail is right outside your front door. Easy access to Carytown, Downtown, VCU and all major highways. Richmond’s best kept secret!
| SOLD Single level living, mid-century modern comfortably sited on a sunny corner lot with close proximity to the James River. This three bedroom, two full bath renovated ranch encompasses all the amenities for today’s lifestyle. Open living area, hardwood floors, expansive bay window offers great light and lovely views. Separate den with working wood burning fireplace. The large screened porch offers a perfect three season outdoor room. Manageable yard, off street parking. Only blocks to historic Maymont Park, North Bank river access, and the James River bike trail is right outside your front door. Easy access to Carytown, Downtown, VCU and all major highways. Richmond’s best kept secret!
The Fan | $599,000
2600 Hanover Avenue | MLS INFO HERE | A gracious and stately Fan home that exceeds expectations. Architect inspired renovation with a sensitivity to original detailing, artfully painted throughout. Four bedrooms, four full and one half baths. Currently zoned as a duplex with a sunny one bedroom apartment that could easily be incorporated back into the existing home. Current owner has Certificate of Occupancy for legal small business (can have 1-4 employees – purchaser would need to reapply). With over 3500 square feet (not including the 1358 sq ft semi-finished heated and cooled basement), 10’6” ceilings, pocket doors, large comfortable rooms. Lovely, private backyard with Koi pond, off street parking for two. Surrounded by great restaurants and shops, only 2 blocks from the VA Museum of Fine Arts.
| A gracious and stately Fan home that exceeds expectations. Architect inspired renovation with a sensitivity to original detailing, artfully painted throughout. Four bedrooms, four full and one half baths. Currently zoned as a duplex with a sunny one bedroom apartment that could easily be incorporated back into the existing home. Current owner has Certificate of Occupancy for legal small business (can have 1-4 employees – purchaser would need to reapply). With over 3500 square feet (not including the 1358 sq ft semi-finished heated and cooled basement), 10’6” ceilings, pocket doors, large comfortable rooms. Lovely, private backyard with Koi pond, off street parking for two. Surrounded by great restaurants and shops, only 2 blocks from the VA Museum of Fine Arts.
MIDCENTURY MODERN | $1,495,000 | SOLD
216 Paxton Road | SOLD 
A Marcellus Wright Mid-Century original brought up to today’s modern expectations! Large expanses of glass with river-views from every room. This remarkable house is sited on a private two-acre water front lot which overlooks a portion of the James River located on one of Richmond’s most exclusive streets. Gourmet kitchen featuring Wolf, Sub-Zero, GE Profile appliances and oversized island with counter seating. The main living level open floor plan flows seamlessly from room to room, making it a perfect space for entertaining indoors or out. Master Suite with private, relaxing river view terrace. Extensive professional hardscaping, a perfect blend of natural surroundings and custom stone retaining walls. A rare opportunity to own a get-away on the James River, and yet to be so close to everything! With a Tax Abatement!
SOLD | Museum District $349,500
3431 Hanover Avenue | MLS Listing Info
 This gorgeous Tudor Style Museum District home has it all! Open flow, fully renovated kitchen with cork floors, stainless steel. Two master suites with tiled full baths. The fully finished basement includes a third bedroom, full bath and large rec room. Great outdoor living space with composite decking and low maintenance hardscaping. Fenced yard plus two off street parking spaces. LOCATION, LOCATION!!! Walk to Carytown or hop on the RMA.
This gorgeous Tudor Style Museum District home has it all! Open flow, fully renovated kitchen with cork floors, stainless steel. Two master suites with tiled full baths. The fully finished basement includes a third bedroom, full bath and large rec room. Great outdoor living space with composite decking and low maintenance hardscaping. Fenced yard plus two off street parking spaces. LOCATION, LOCATION!!! Walk to Carytown or hop on the RMA.
SOLD | Majestic Arts + Crafts Westhampton Heights | $325,000
 6527 Patterson Avenu <MLS Listing info>
6527 Patterson Avenu <MLS Listing info>
A majestic Arts and Crafts style home located in Westhampton Heights. From the grand stone porch to the oversized brick gas burning fireplace, with original detailing throughout. Renovated kitchen with GE Cafe stainless steel appliances, replacement windows. Bonus 1 bedroom finished studio/garage w/kitchenette and full bath. Huge finishing potential for basement, already sheet rocked with full bath. The possibilities are endless!!! Two off-street parking spaces, large partially fenced back yard.
