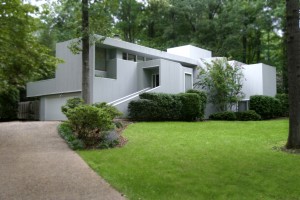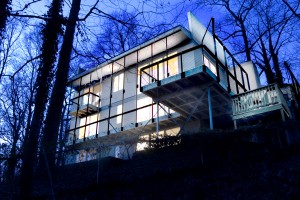
Architectural award winning contemporary home designed in 1976 by Joseph A. Boggs FAIA, located in the Bexley subdivision of Chesterfield, VA. This modern, spacious home has open living areas on two levels, incorporating large glass expanses and Plexiglas vaulting. Comfortably situated on a beautiful wooded one acre lot!




