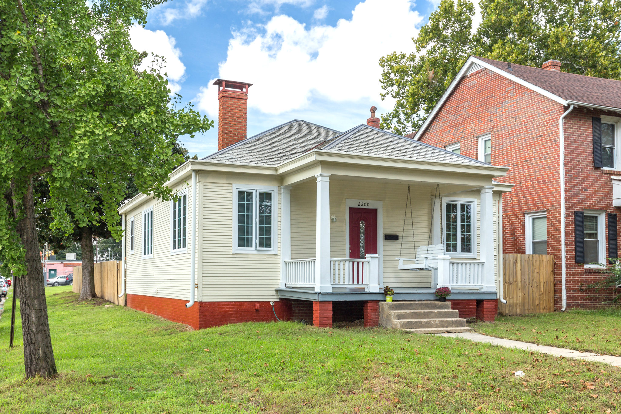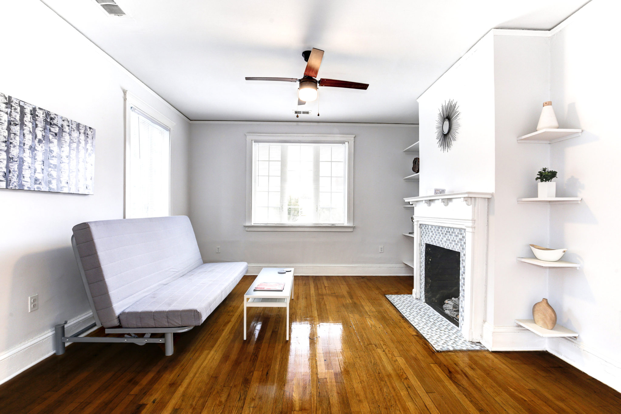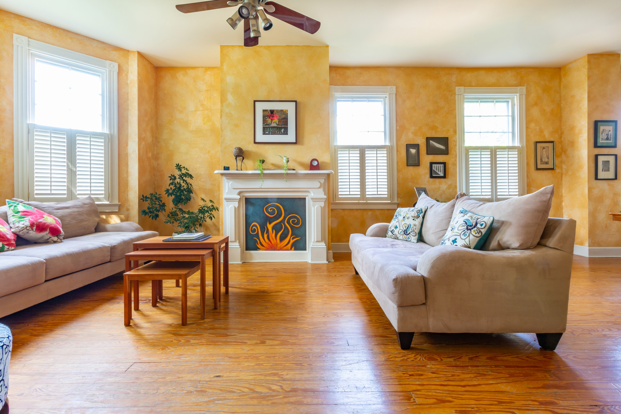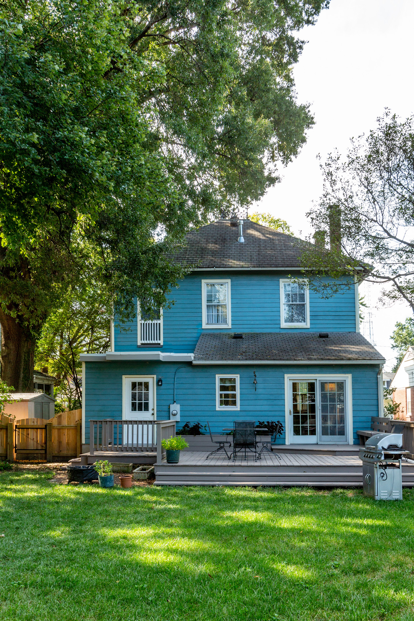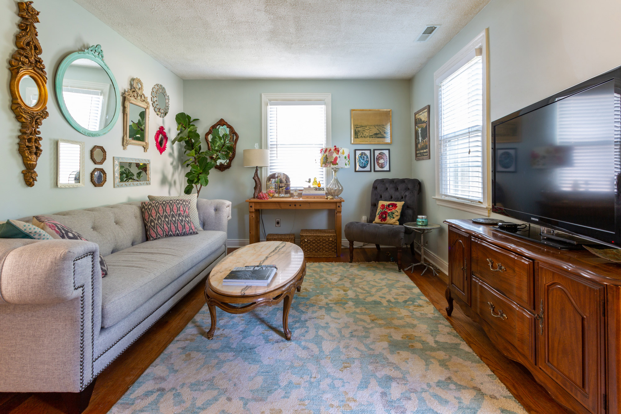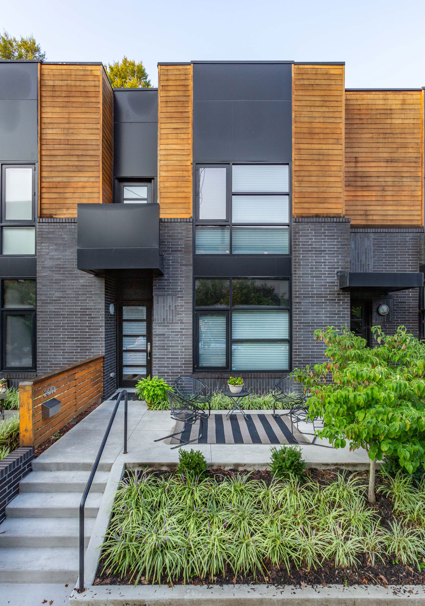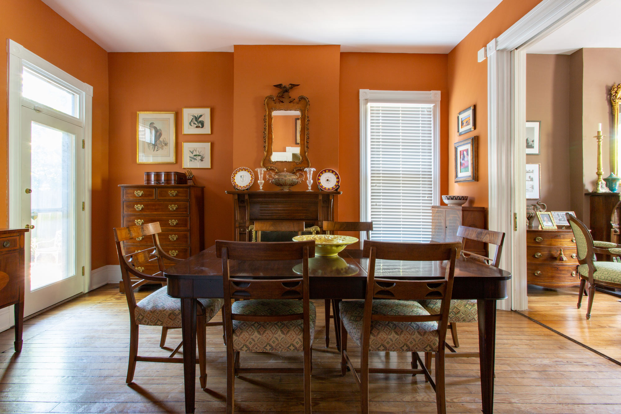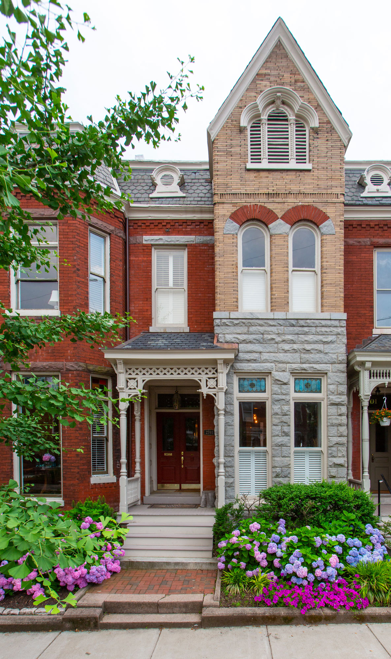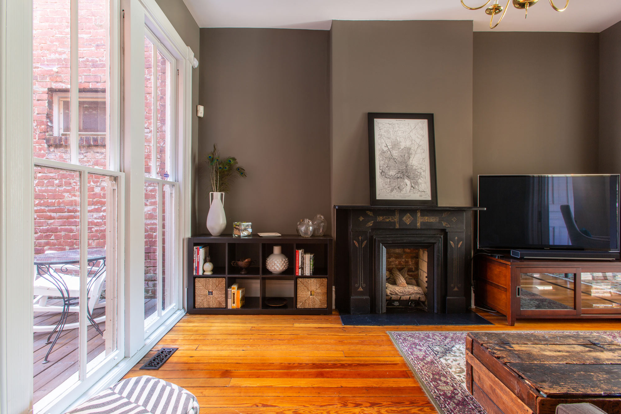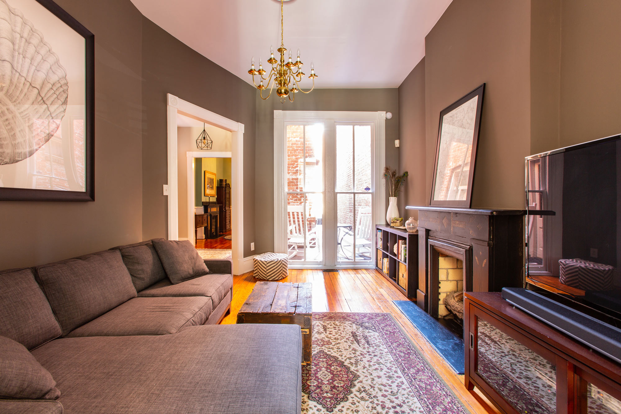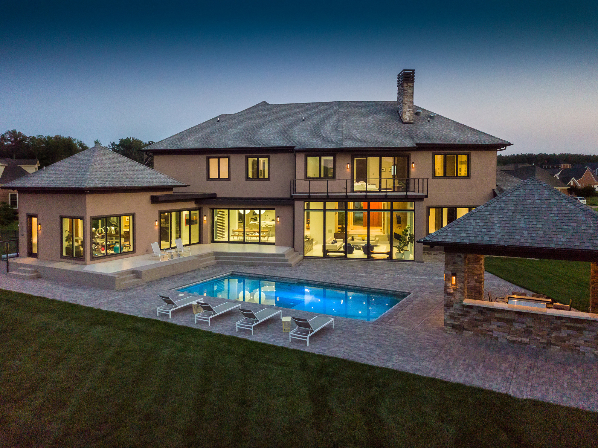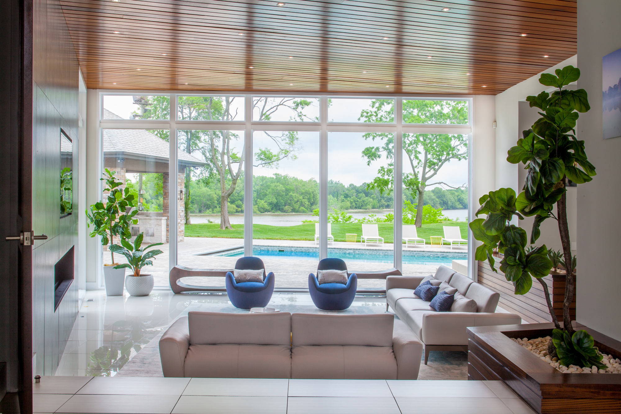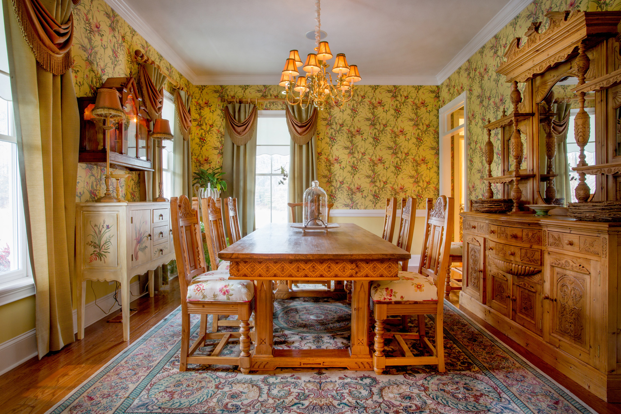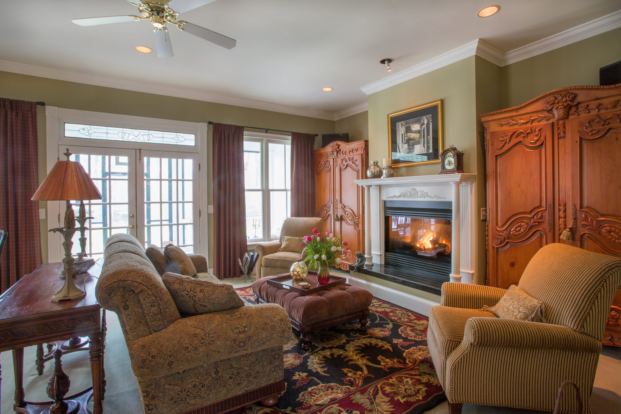2712 E Grace Street –
Located in St Johns Church historic district on a highly desirable block of East Grace St, this renovated 3 bedroom, 2 1/2 bath brick row house maintains its turn of the century charm. You will love the random width pine floors, 10’ ceilings, original hardware and wood trim detailing. The updated kitchen features tile floors, maple cabinets, granite countertops, all white appliances, and direct access to the rear deck. Working pocket doors, several decorative fireplaces plus one with gas already plumbed. Large master suite with tiled attached full bath plus a walk-in closet. Two-zone HVAC – gas furnace /AC (one unit is 2017), rubber roof is only 15 years old. Private rear yard with decking and brick for low maintenance living. Located within walking distance of award winning Church Hill restaurants, beautiful neighborhood parks and historic St Johns Church.






